Finnish hospital design attracts international interest with its safety and functionality
9.9.2021 – Led by Granlund Group, the new Integrated Hospital Design Alliance combines top Finnish expertise in hospital design from healthcare analysts and hospital architects to HVAC design and construction management specialists. Strong emphasis on functionality and safety in hospitals has already generated interest in the Romanian health sector.
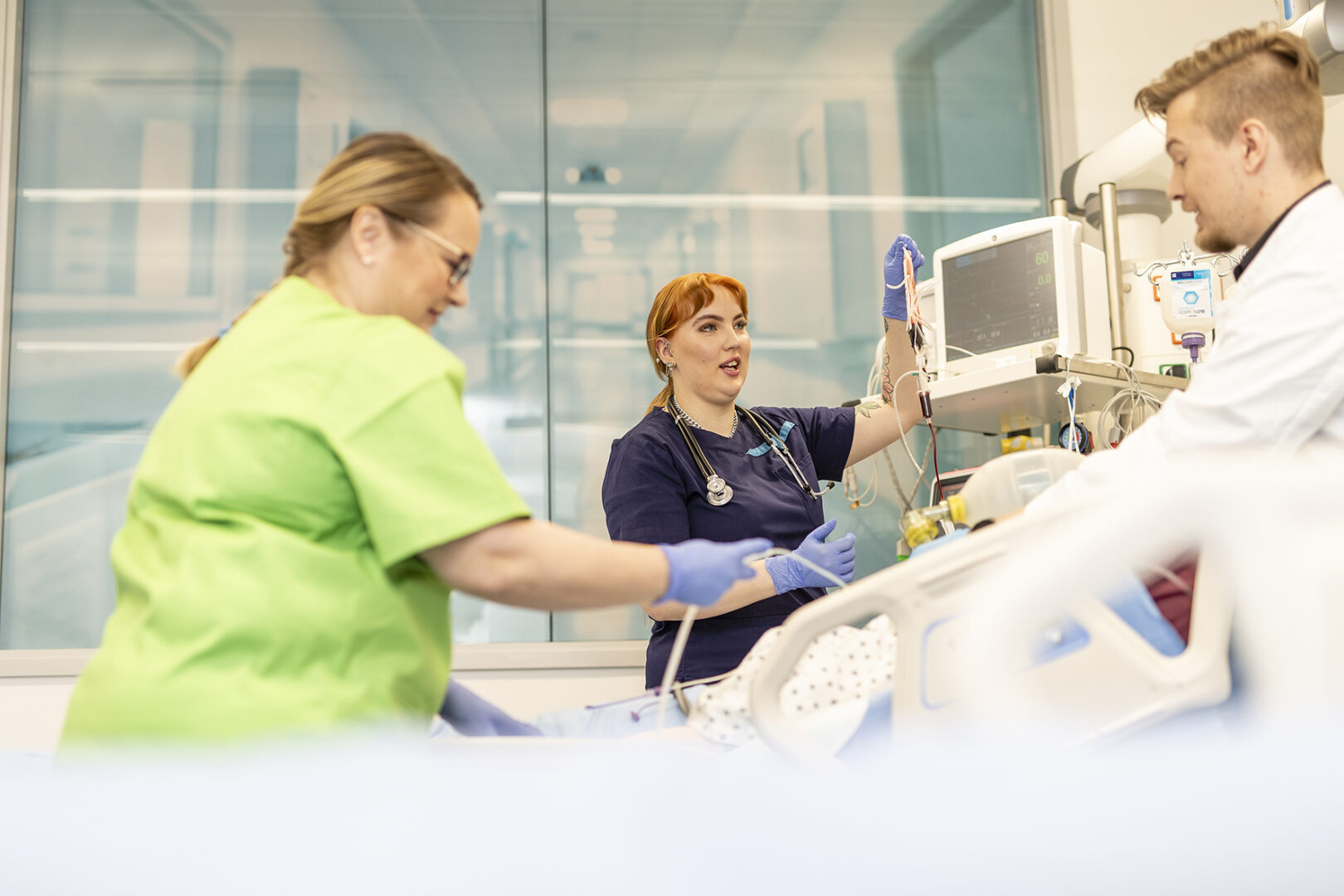
Together with four other Finnish hospital design experts, Granlund Group has founded an alliance that provides the health care sector services from the first steps of a hospital project onto property maintenance. “We are promoting a new way of not just how to design hospitals but how to build and maintain them”, says Jukka Vasara, Vice President and Head of Hospital design at Granlund Group.
The expertise of Granlund Group and the alliance has already gained attention from the health care sector in Romania where several significant hospital design and construction ventures are starting during the next few years. In June, the alliance presented their knowledge and experience in a webinar organised by the Finnish embassy in Romania and Business Finland. The webinar was attended by the Romanian Minister for Health and dozens of representatives from the Romanian health care and hospital sector.
Focus on functionality and safety
One of the core features in Finnish hospital design is the strong focus on functionality. During the design process, spaces are carefully dimensioned and tested through simulation. The basis for simulation comes from analysing the patient visits and tasks of the hospital personnel. Throughout the design and construction phase, health care professionals are closely involved to make sure the finished hospital functions as it should and supports their work in the best way.
“Spaces are fitted according to use. By designing optimal spaces, we can reduce the daily steps of the staff and help them provide the best possible health care as efficiently as possible. Smarter spaces also mean fewer but better square metres and less energy consumption on heating and electricity which translates to lower operational costs and reduced CO2 emissions”.
Good ventilation is key to health security
Safety in hospitals means many things ranging from fire prevention systems to non-toxic interior materials but one critical part is health security. The coronavirus pandemic has brought health security to everybody’s attention.
Health security is meticulously considered while designing functional issues such as well-placed and functioning hand washing stations. However, possibly the most important health security concern is the hospital’s ventilation.
Well-designed and fitted ventilation helps prevent the spreading of microbes. ”One of the reasons why the number of COVID-19 cases has remained small in Finland, is the high standard of ventilation in Finnish buildings”, notes Jukka Vasara.
Particularly in hospitals, ventilation plays a key role in the building services engineering. Ventilation is tailored to suit distinct types of spaces. For example, operating rooms have different needs for ventilation than waiting rooms or isolation units. Likewise, ventilation is engineered to adapt to changing number of users or circumstances. Hospital ventilation standards are also changing in Europe, and it is bringing changes to design solutions.
The global pandemic has substantially intensified the attention to ventilation. Lessons are being learned and studies conducted. ”For instance, we already know that the amount of CO2 in a given space correlates very strongly with the overall air quality and microbial content. With the large research on ventilation conducted in Finland, we will have even more information on how to ensure high-quality indoor conditions for hospitals”, says Jukka Vasara.
Digital solutions help both health care professionals and patients
Digitalization is at the core of modern hospital design. From the start, digital building information modelling, BIM, is used to ensure accurate and flexible design and construction. Digital solutions are also used to generate many key features related to safety and functionality.
With the help of digital solutions such as easy registration and navigation, the hospital visit is made more effortless for the patient. At the same time, health care professionals save time and effort by using a digital tracking app for medical devices and personnel. Patient monitoring such as tumble control can be done digitally. Or, during an operation, the surgeon can have remote consulting from a specialist across the country.
Sustainable hospital is energy efficient
Hospital is a highly energy-intensive ecosystem. Heating, cooling, medical devices, ventilation, digital data flow – they all need power to operate. To reduce the energy usage, Granlund Group and the alliance have developed innovative solutions for hospitals. Energy efficiency and sustainability are improved by recycling the energy streams within the hospital and by using solar power, geothermal energy, and other renewable energy resources. With smart design and continuous energy management, a hospital can significantly cut its energy consumption and thus reduce both costs and CO2 emissions.
Members of the Integrated Hospital Design Alliance:
- AW2 Architects – Hospital architects and interior design specialists
- AINS Group – Hospital construction management and design partner
- Integrated Health Care Design – Platform development, hospital processes and medical technology design
- Nordic Healthcare Group – The leading social and healthcare advisory and solutions company in the Nordics
- Granlund Group – The leading building services engineering company in Finland, 2M square metres of designed hospital space
Want to know more about our hospital references?
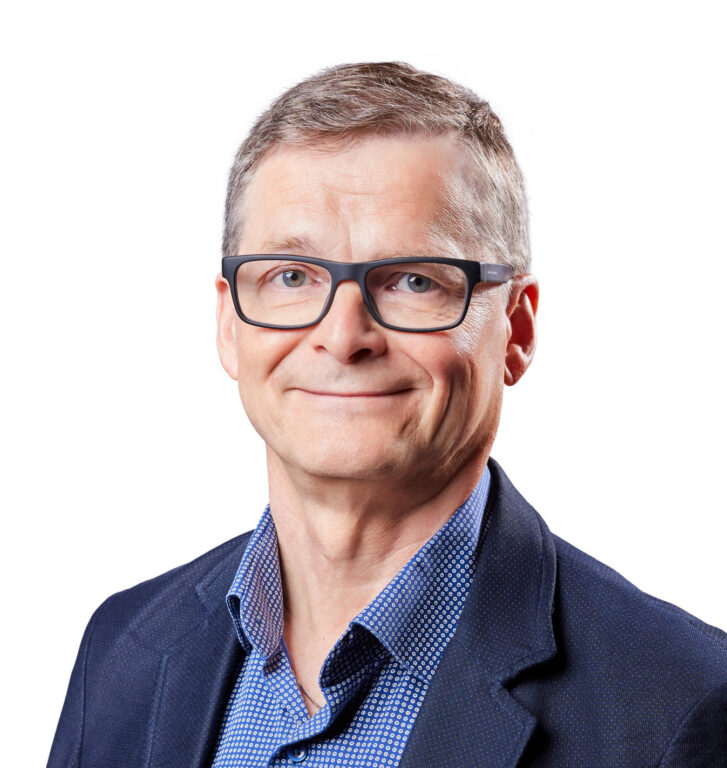
Discover our hospital references
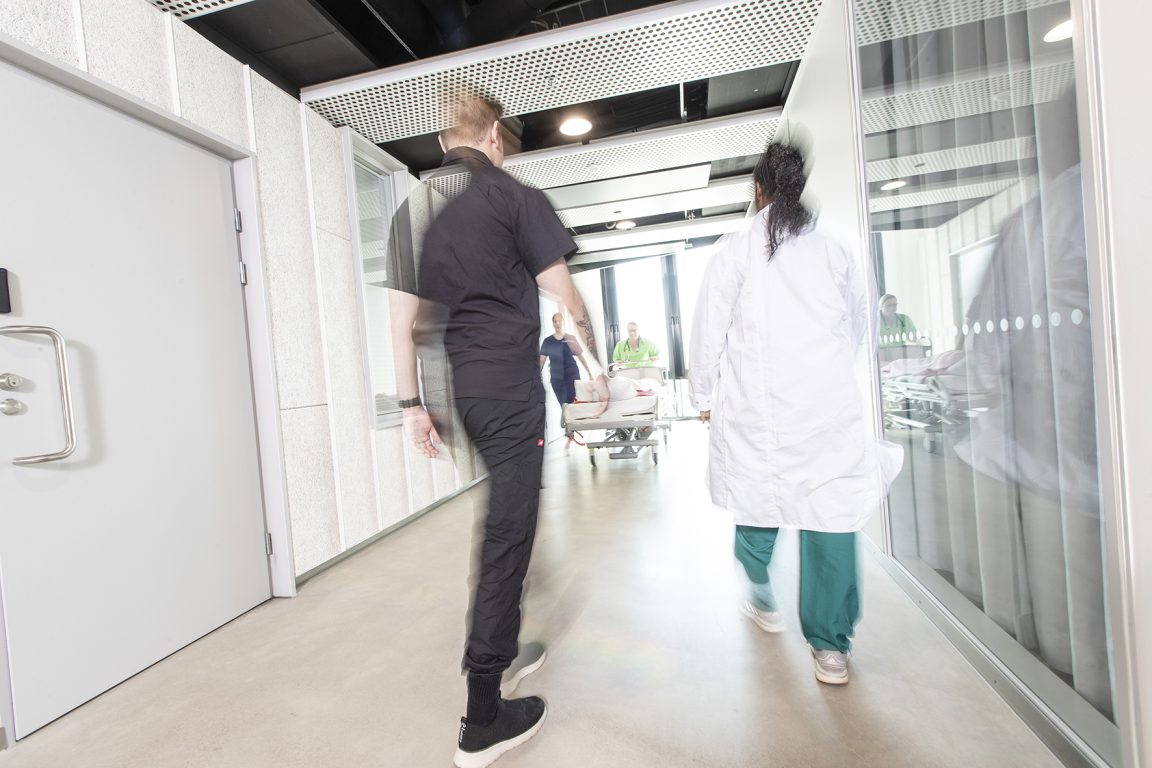
Vaasa Central Hospital’s H building is energy-efficient and smart
HVAC design, Electrical design
Hospitals and healthcare
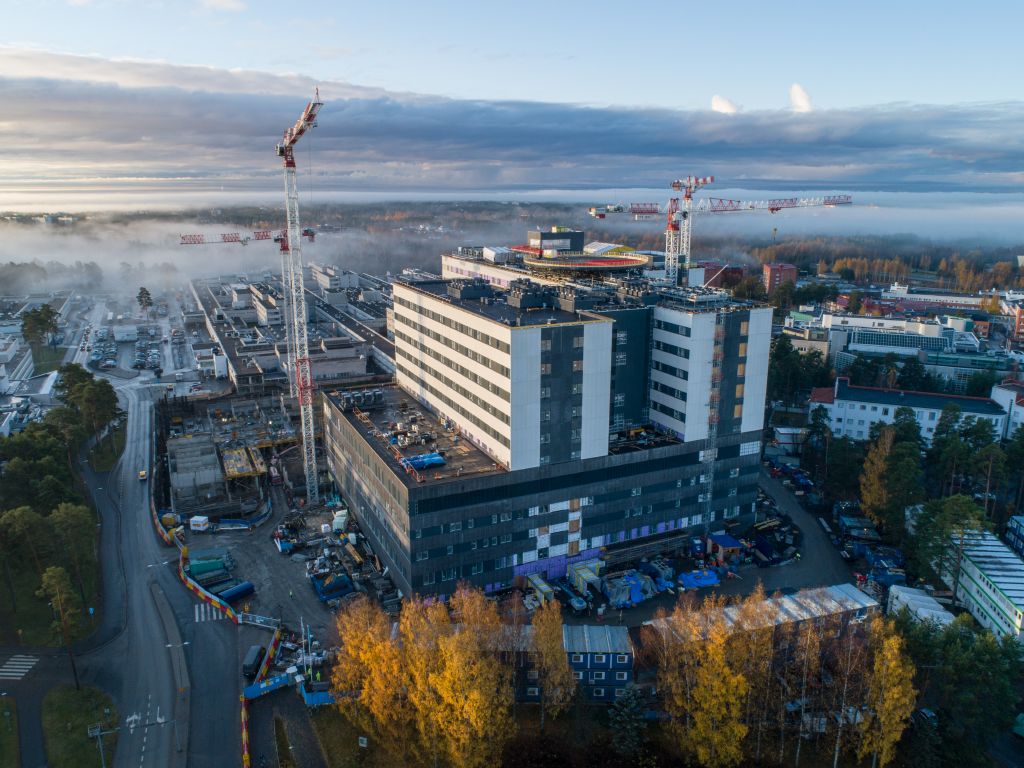
The alliance model provides the Oulu University Hospital with the tools for agile renewal
HVAC design, Electrical design, Tele and security design, MEP Design, Building automation design, Lighting design
Hospitals and healthcare
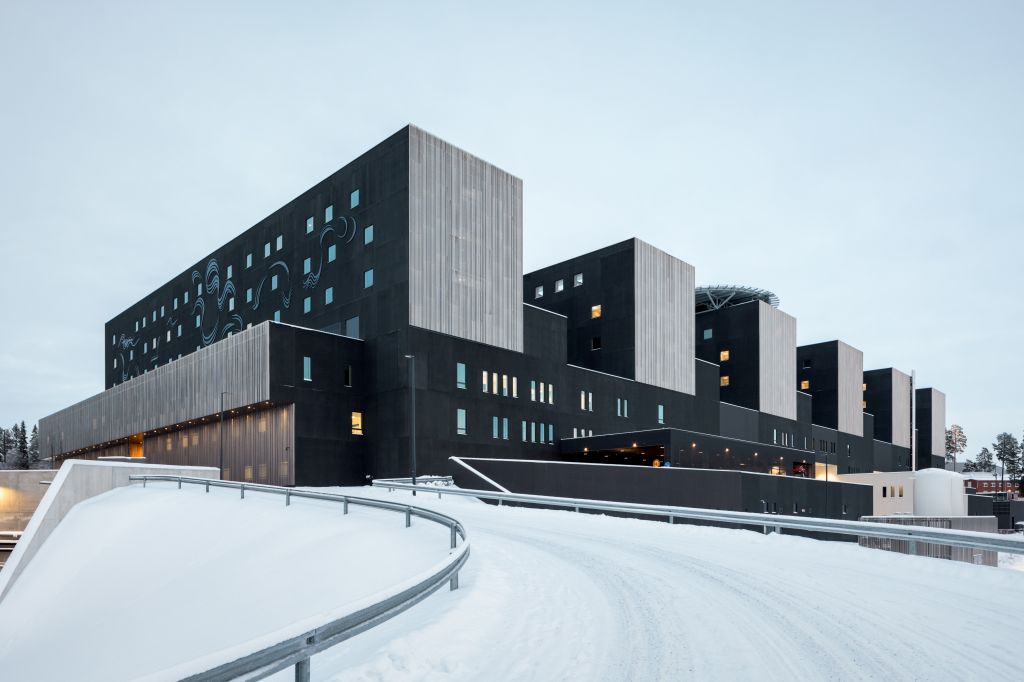
Hospital Nova is an energy-efficient, safe, modern central hospital
Energy consulting, Electrical design, HVAC design, Fire safety engineering, Cleanroom design, Building automation design,
Hospitals and healthcare
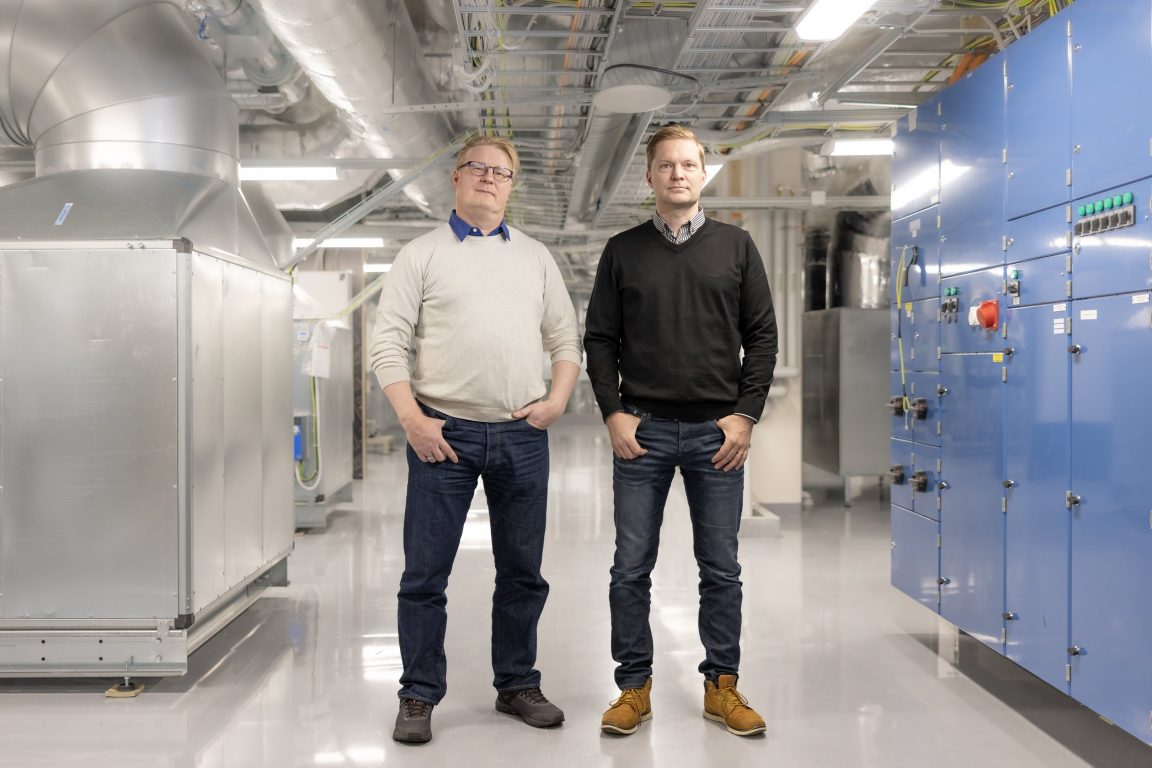
KYS Uusi Sydän: The alliance model proves its worth in a EUR 200 million hospital project
MEP Design, HVAC design, Electrical design, Building automation design, Fire safety engineering
Hospitals and healthcare
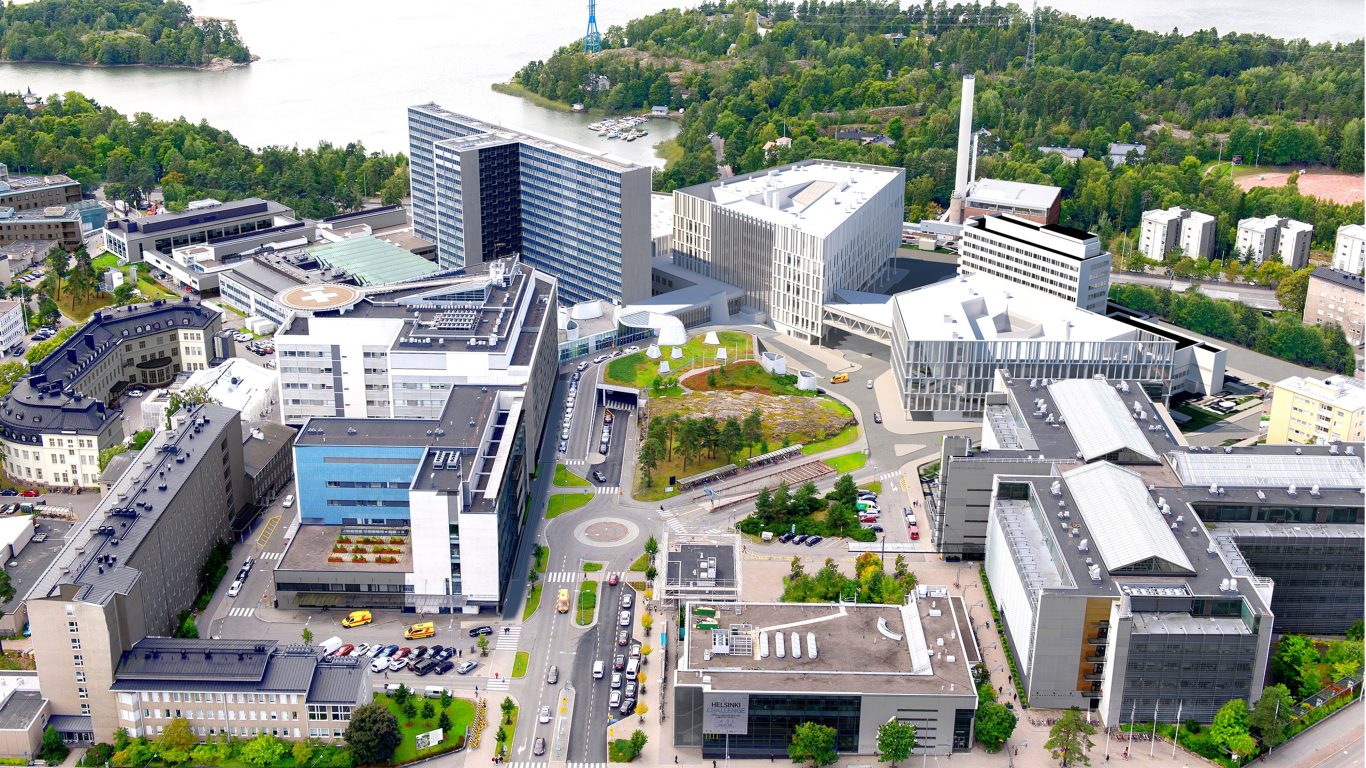
The building services of the HUS Bridge Hospital enable flexible activities
Building automation design, Tele and security design, Fire safety engineering, Energy planning, Energy consulting, Medical equipment design, Electrical design
Hospitals and healthcare
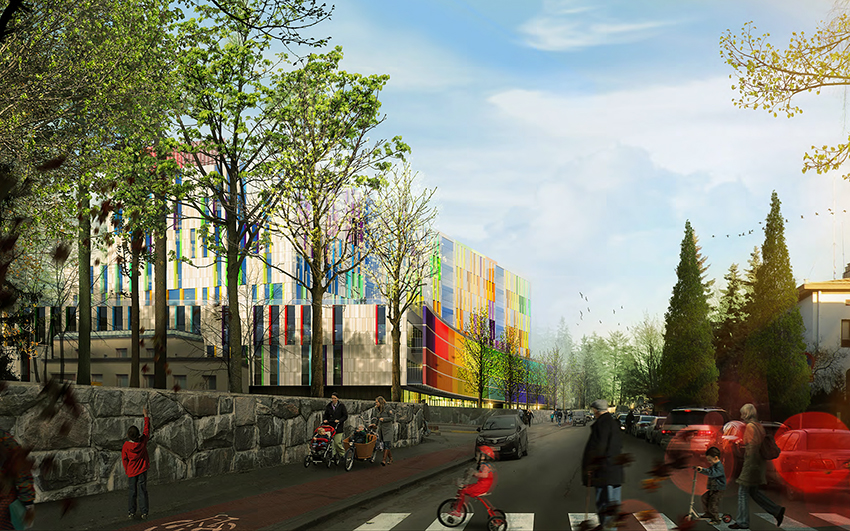
Electrical engineering and digital solutions for the New Children’s Hospital
Electrical design, Tele and security design, Fire safety engineering, Audiovisual and presentation technology design, Medical equipment design, Cleanroom design
Hospitals and healthcare
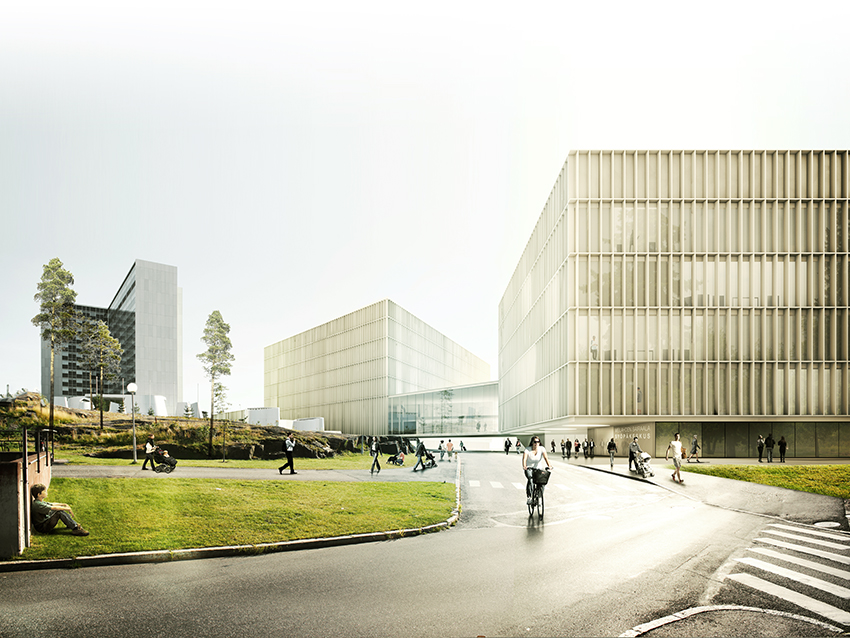
Building services engineering for the Hospital District of Helsinki Area
HVAC design, Electrical design, Building automation design, Fire safety engineering, Medical equipment design, Granlund Manager
Hospitals and healthcare
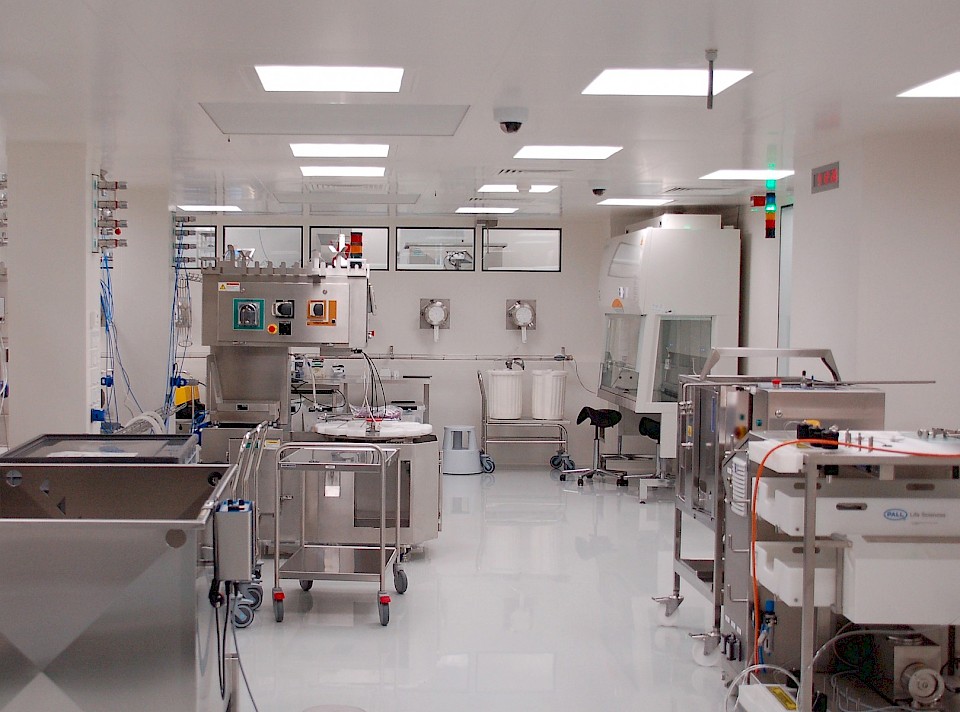
FinVector’s new cleanroom facilities used to produce a unique gene medicine
Cleanroom design
Hospitals and healthcare, Industry
Subscribe to our newsletter
Be among the first to hear about the latest news and trends relating to Granlund and the real estate and construction sectors.
